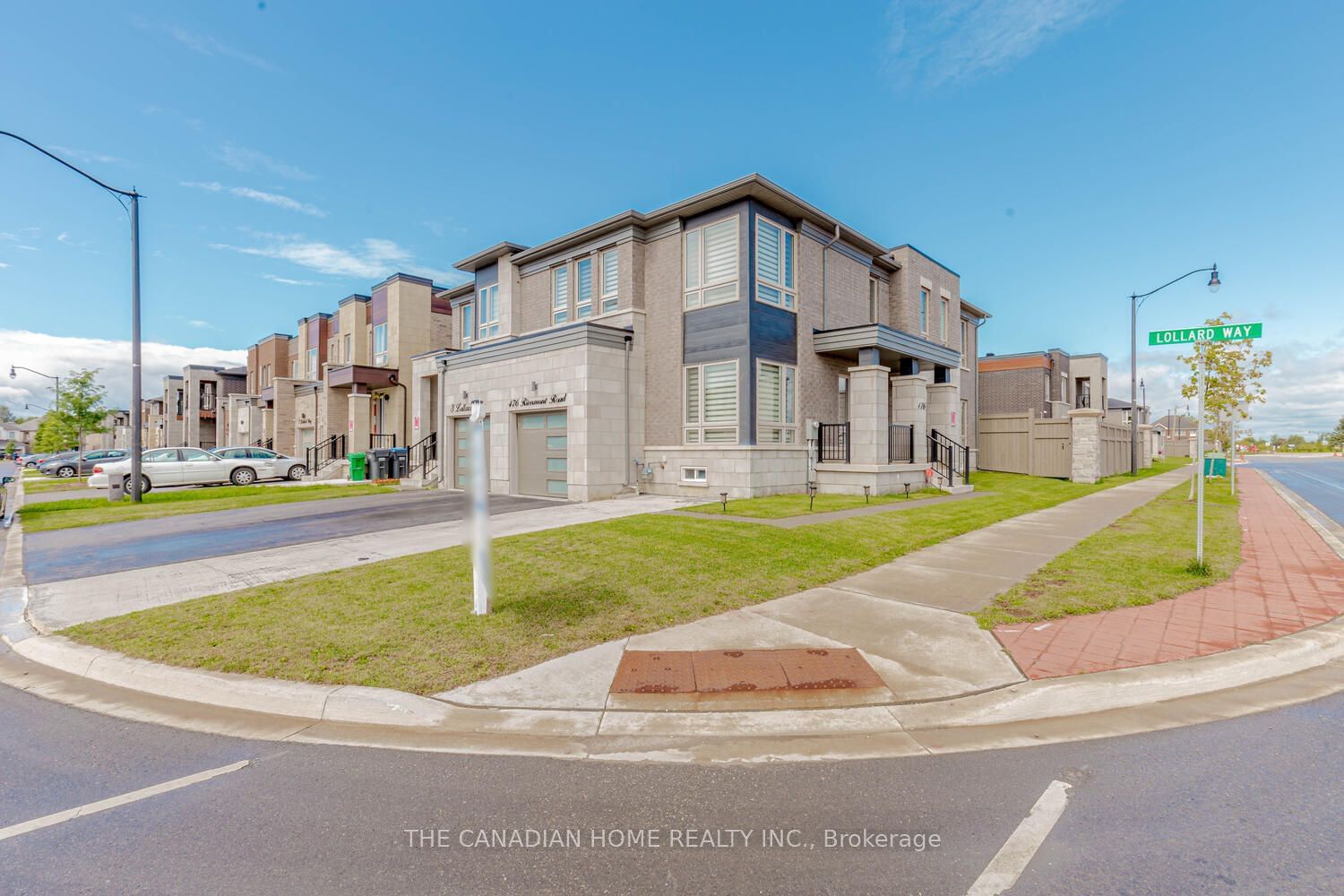$1,249,900
$*,***,***
4-Bed
3-Bath
2000-2500 Sq. ft
Listed on 8/18/23
Listed by THE CANADIAN HOME REALTY INC.
Location! Location! Stunning Modern Semi-Detached House On A Premium North-East Facing Corner Lot Located In A High Demand Prime Area Of Financial Drive's Westfield community. Built by Royalpark Homes, this Bright Sun Filled smart Home with 2300 sqft features 4 Large Bedrooms,3 Bathrooms,5 Parking, a Covered porch, Lots Of Windows, 9' Ceilings, Hardwood Flooring, Oak Staircase, Living room, spacious Great Room with a gas fireplace, Modern kitchen with Stainless Steel Appliances, 36" Gas stove, Chimney hood, Quartz countertop, Backsplash & Centre island, Dining room with large windows and patio door walking out to the large fenced backyard. The upper level features a large master bedroom with large walk-in closet & a 5-piece ensuite. The other 3 bedrooms are equally big with large windows & closets. The upper level also features the laundry & a 3 piece washroom with a standing shower. This Smart home also features Tesla Charging station, Ecobee thermostat, 200AMP panels & many more !!
Super Location: Just walk to the Bus stop. Close to major schools, Freshco, Banks, Winners, Medical Plaza, and Restaurants. Around 5 minutes to 407, 410,401 highways & Amazon Fulfillment Centre!!
W6752864
Semi-Detached, 2-Storey
2000-2500
9
4
3
1
Attached
5
0-5
Central Air
Unfinished
Y
Y
N
Brick, Concrete
Forced Air
Y
$6,316.00 (2022)
< .50 Acres
107.12x38.87 (Feet)
